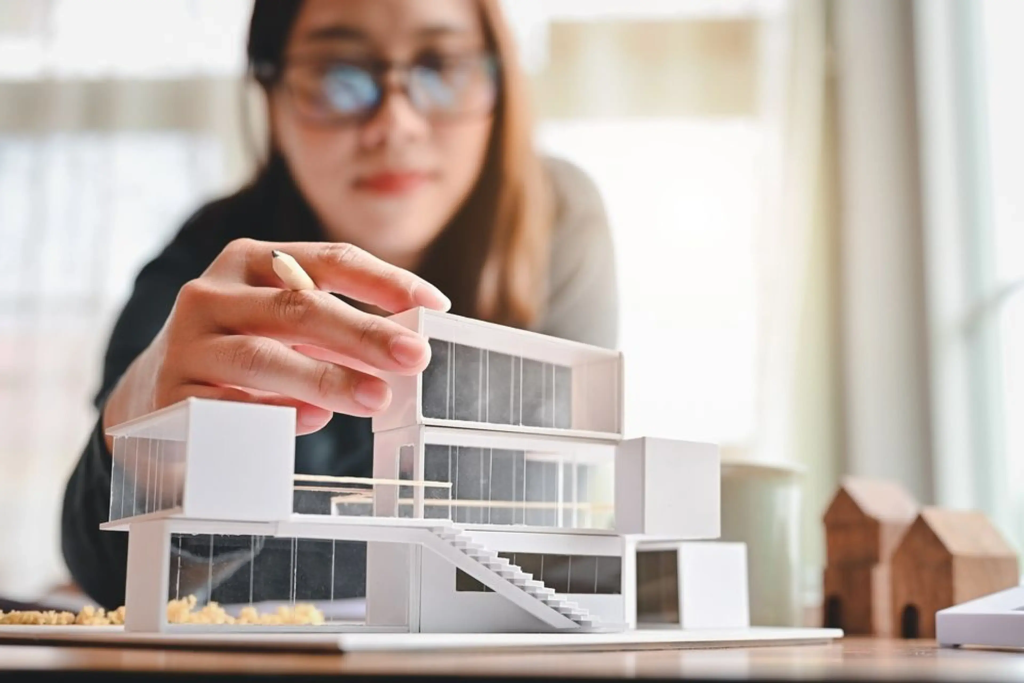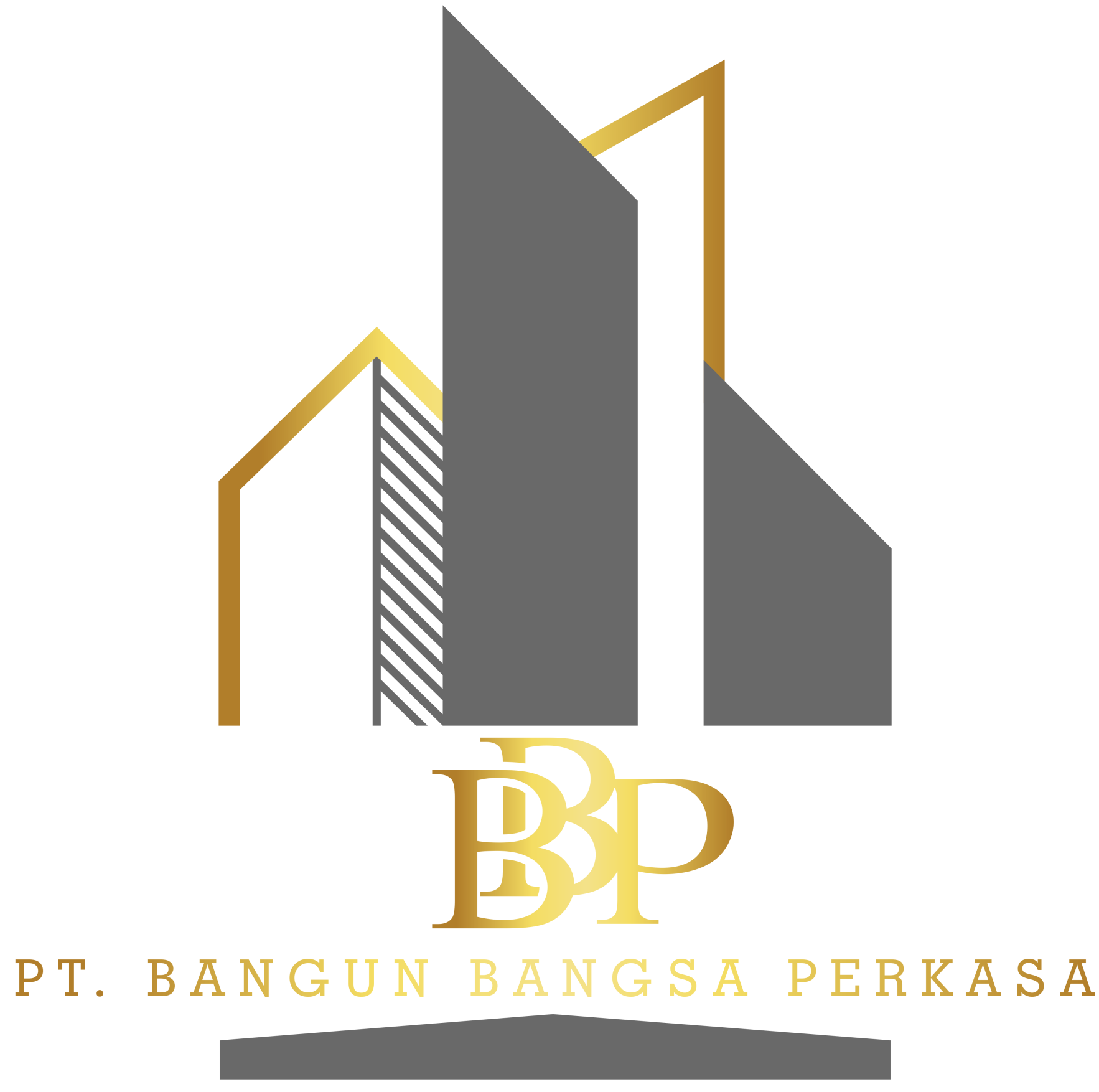
Design and planning are critical stages that serve as the foundation for every phase that follows in a construction project. That’s why we are fully committed to assisting you—and your clients—in developing a strong and compelling design concept.
Our services include high-quality 3D visualizations and a comprehensive drawing package, which typically consists of:
We begin by understanding your vision, requirements, and site conditions to ensure the design aligns with your goals.
Development of concept ideas supported by visual moodboards to express the aesthetic, functionality, and spatial qualities of the project.
Full architectural plans, sections, elevations, and detailed drawings tailored to your needs.
Engineering-based structural drawings designed for strength, safety, and construction feasibility.
Comprehensive MEP layouts, fully integrated with the architectural and structural plans.
A complete and accurate drawing package significantly reduces construction errors and increases the precision of on-site execution—ensuring that the final result stays true to the original design.
Our team has over 5 years of experience in architectural and construction drawing services. With us, your project documentation will be completed according to schedule, supported by weekly progress reports for full transparency throughout the process.


Denpasar, Bali
candra.ceo@pt.bbp.com